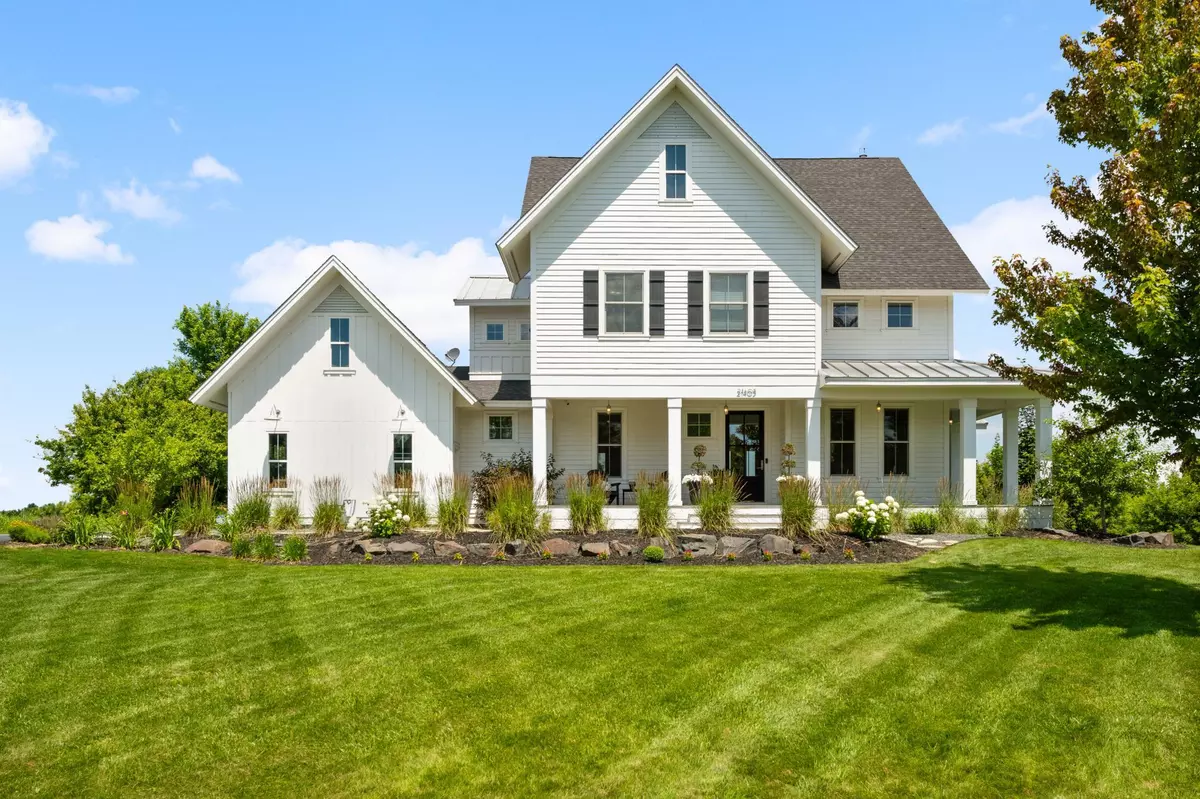21405 Bitterbush PASS Credit River, MN 55372
5 Beds
4 Baths
4,724 SqFt
UPDATED:
Key Details
Property Type Single Family Home
Sub Type Single Family Residence
Listing Status Contingent
Purchase Type For Sale
Square Footage 4,724 sqft
Price per Sqft $264
Subdivision Territory 1St Add
MLS Listing ID 6753262
Bedrooms 5
Full Baths 1
Half Baths 1
Three Quarter Bath 2
HOA Fees $290/mo
Year Built 2013
Annual Tax Amount $9,696
Tax Year 2025
Contingent Inspection
Lot Size 0.800 Acres
Acres 0.8
Lot Dimensions 251x212x245x130
Property Sub-Type Single Family Residence
Property Description
Location
State MN
County Scott
Zoning Residential-Single Family
Rooms
Basement Drain Tiled, Finished, Full, Sump Pump, Walkout
Dining Room Informal Dining Room, Separate/Formal Dining Room
Interior
Heating Forced Air
Cooling Central Air
Fireplaces Number 2
Fireplaces Type Brick, Gas, Wood Burning
Fireplace Yes
Appliance Central Vacuum, Dishwasher, Disposal, Dryer, Exhaust Fan, Microwave, Other, Range, Refrigerator, Stainless Steel Appliances, Wall Oven, Washer, Wine Cooler
Exterior
Parking Features Attached Garage, Heated Garage, Insulated Garage
Garage Spaces 3.0
Fence None
Pool Below Ground, Heated, Outdoor Pool, Shared
Building
Lot Description Irregular Lot, Underground Utilities
Story Two
Foundation 1391
Sewer Shared Septic
Water Shared System, Well
Level or Stories Two
Structure Type Fiber Board
New Construction false
Schools
School District Lakeville
Others
HOA Fee Include Professional Mgmt,Recreation Facility,Trash,Shared Amenities
Virtual Tour https://homecomingphoto.com/u/86z





