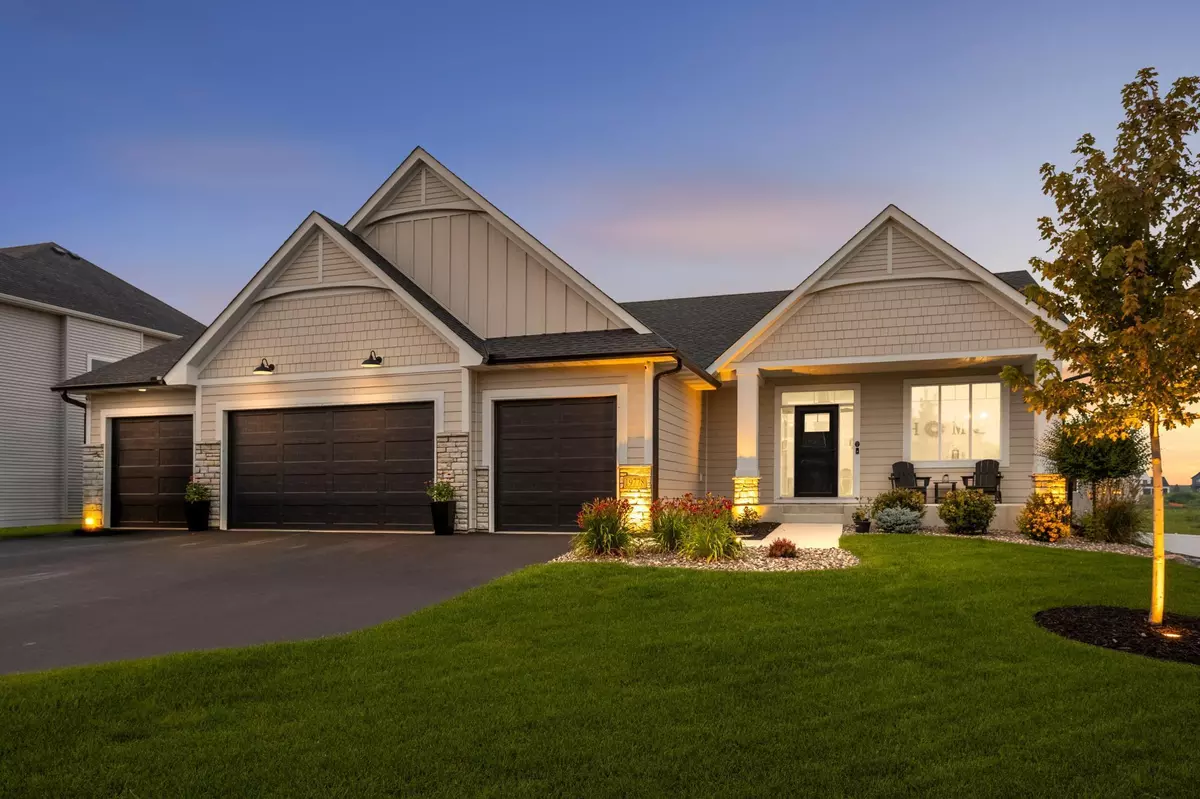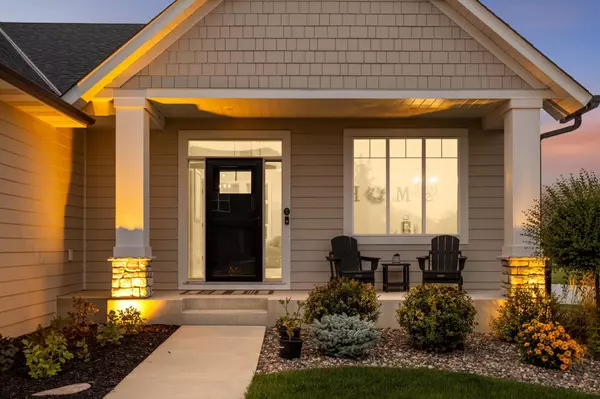19778 Henning AVE Lakeville, MN 55044
4 Beds
3 Baths
3,149 SqFt
UPDATED:
Key Details
Property Type Single Family Home
Sub Type Single Family Residence
Listing Status Coming Soon
Purchase Type For Sale
Square Footage 3,149 sqft
Price per Sqft $246
Subdivision Berres Ridge 6Th Add
MLS Listing ID 6766170
Bedrooms 4
Full Baths 3
Year Built 2022
Annual Tax Amount $7,086
Tax Year 2025
Contingent None
Lot Size 0.280 Acres
Acres 0.28
Lot Dimensions 136x87x141x87
Property Sub-Type Single Family Residence
Property Description
Location
State MN
County Dakota
Zoning Residential-Single Family
Rooms
Basement Finished, Full, Walkout
Dining Room Informal Dining Room
Interior
Heating Forced Air
Cooling Central Air
Fireplaces Number 2
Fireplaces Type Gas
Fireplace Yes
Appliance Dishwasher, Dryer, Exhaust Fan, Microwave, Range, Refrigerator, Washer, Wine Cooler
Exterior
Parking Features Attached Garage, Insulated Garage
Garage Spaces 4.0
Fence None
Pool None
Roof Type Age 8 Years or Less,Asphalt
Building
Story One
Foundation 1699
Sewer City Sewer/Connected
Water City Water/Connected
Level or Stories One
Structure Type Brick/Stone,Vinyl Siding
New Construction false
Schools
School District Lakeville
Others
Virtual Tour https://homecomingphoto.com/u/8ct





