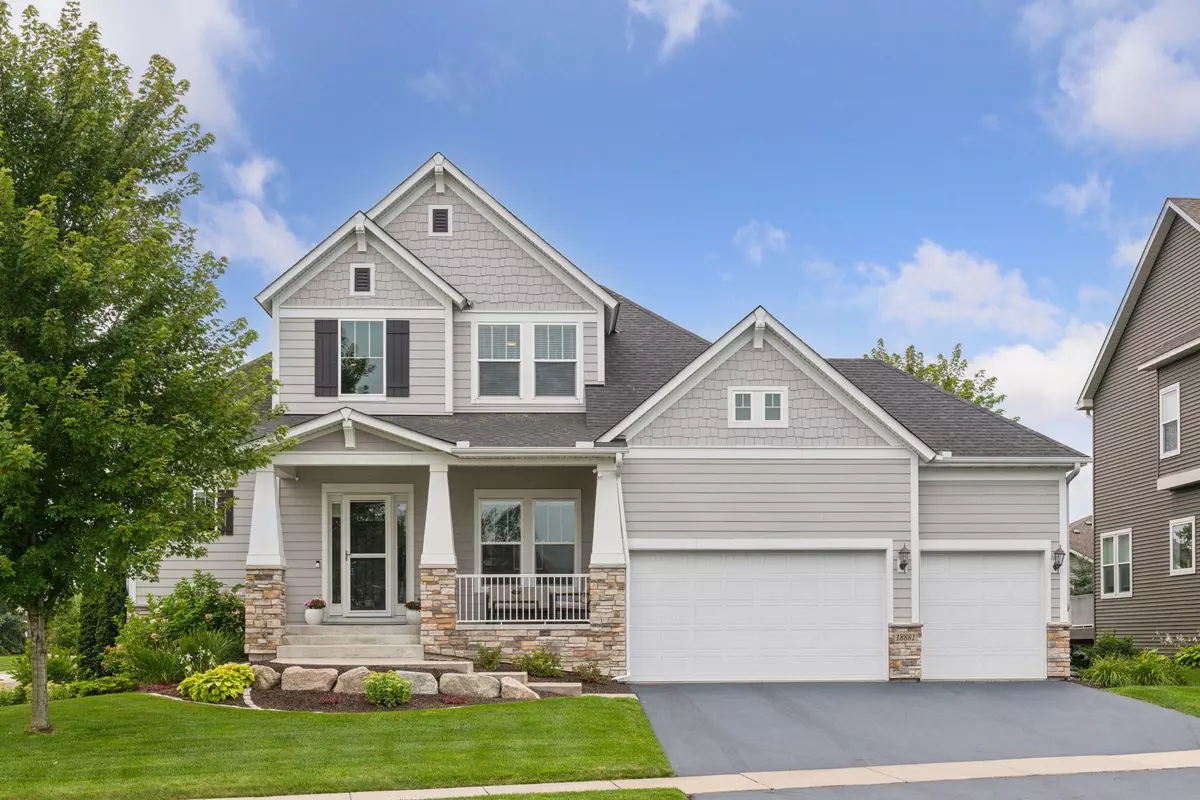18881 100th PL N Maple Grove, MN 55311
5 Beds
5 Baths
4,022 SqFt
UPDATED:
Key Details
Property Type Single Family Home
Sub Type Single Family Residence
Listing Status Coming Soon
Purchase Type For Sale
Square Footage 4,022 sqft
Price per Sqft $211
Subdivision The Enclave At Dunlavin Woods
MLS Listing ID 6763136
Bedrooms 5
Full Baths 3
Half Baths 1
Three Quarter Bath 1
HOA Fees $250/qua
Year Built 2016
Annual Tax Amount $8,218
Tax Year 2025
Contingent None
Lot Size 0.270 Acres
Acres 0.27
Lot Dimensions N70X146X80X135
Property Sub-Type Single Family Residence
Property Description
The main-floor Owner's Suite offers a luxurious retreat with a walk-in tile shower, heated floors, dual vanities, generous storage, and a spacious walk-in closet.
Upstairs, you'll find a Junior Suite along with two additional bedrooms and a shared full bath. The fully finished lower level offers even more living space with a fifth bedroom, a large family room, a game room, and abundant storage throughout.
From the dramatic two-story entry to the 10' foot ceilings on the main level and 9' foot ceilings below, every space feels open and airy. The heated garage is a standout feature with epoxy floors, hot and cold water hookups, and soaring 13.5'foot ceilings—ideal for a workshop or extra storage! NEW Elementary school coming soon (NE of the home located on 101st Avenue and Troy Lane) and Maple Grove High School.
Location
State MN
County Hennepin
Zoning Residential-Single Family
Rooms
Basement Daylight/Lookout Windows, Finished, Storage Space
Dining Room Separate/Formal Dining Room
Interior
Heating Forced Air, Radiant Floor
Cooling Central Air
Fireplaces Number 1
Fireplaces Type Gas, Living Room
Fireplace Yes
Appliance Cooktop, Dishwasher, Double Oven, Dryer, Gas Water Heater, Microwave, Refrigerator, Stainless Steel Appliances, Wall Oven, Washer
Exterior
Parking Features Attached Garage, Asphalt, Garage Door Opener, Heated Garage, Insulated Garage, Storage
Garage Spaces 3.0
Fence None
Pool None
Roof Type Age 8 Years or Less,Asphalt,Pitched
Building
Lot Description Corner Lot, Some Trees
Story Two
Foundation 1813
Sewer City Sewer/Connected
Water City Water/Connected
Level or Stories Two
Structure Type Fiber Cement,Vinyl Siding
New Construction false
Schools
School District Osseo
Others
HOA Fee Include Professional Mgmt,Trash,Shared Amenities
Virtual Tour https://tours.spacecrafting.com/n-34sdnv





