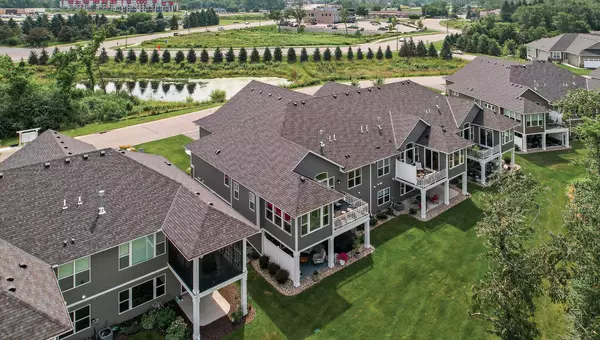17079 Kerrick CT Lakeville, MN 55044
3 Beds
3 Baths
3,297 SqFt
Open House
Sun Aug 24, 12:30pm - 2:30pm
UPDATED:
Key Details
Property Type Townhouse
Sub Type Townhouse Side x Side
Listing Status Active
Purchase Type For Sale
Square Footage 3,297 sqft
Price per Sqft $257
Subdivision Kenwood Place
MLS Listing ID 6770453
Bedrooms 3
Full Baths 2
Half Baths 1
HOA Fees $576/mo
Year Built 2021
Annual Tax Amount $6,846
Tax Year 2024
Contingent None
Lot Size 4,791 Sqft
Acres 0.11
Property Sub-Type Townhouse Side x Side
Property Description
Location
State MN
County Dakota
Zoning Residential-Single Family
Rooms
Basement Drain Tiled, Egress Window(s), Finished, Storage Space, Walkout
Dining Room Eat In Kitchen, Informal Dining Room
Interior
Heating Forced Air
Cooling Central Air
Fireplaces Number 1
Fireplaces Type Gas
Fireplace Yes
Appliance Air-To-Air Exchanger, Dishwasher, Disposal, Dryer, Microwave, Range, Refrigerator, Stainless Steel Appliances, Washer, Water Softener Owned
Exterior
Parking Features Attached Garage
Garage Spaces 2.0
Fence Privacy, Vinyl
Pool None
Roof Type Age 8 Years or Less,Asphalt
Building
Lot Description Many Trees
Story One
Foundation 1728
Sewer City Sewer/Connected
Water City Water/Connected
Level or Stories One
Structure Type Brick/Stone,Fiber Cement
New Construction false
Schools
School District Lakeville
Others
HOA Fee Include Cable TV,Hazard Insurance,Internet,Lawn Care,Maintenance Grounds,Professional Mgmt,Trash,Snow Removal
Restrictions Mandatory Owners Assoc,Pets - Cats Allowed,Pets - Dogs Allowed





