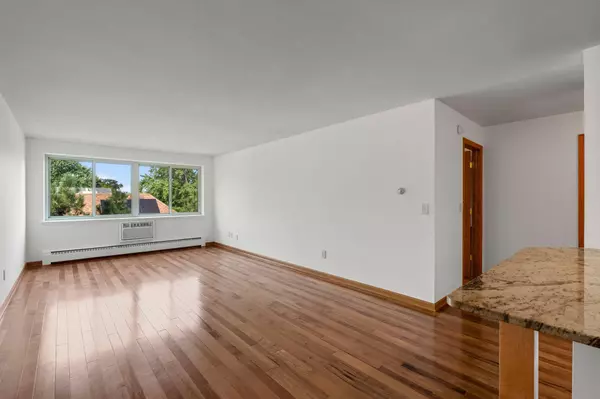4400 Upton AVE S #403 Minneapolis, MN 55410
1 Bed
1 Bath
737 SqFt
UPDATED:
Key Details
Property Type Condo
Sub Type High Rise
Listing Status Active
Purchase Type For Sale
Square Footage 737 sqft
Price per Sqft $276
Subdivision Cic 1353 Harriet Hills Condo Unit# 403
MLS Listing ID 6765688
Bedrooms 1
Full Baths 1
HOA Fees $451/mo
Year Built 1964
Annual Tax Amount $2,197
Tax Year 2025
Contingent None
Lot Dimensions common
Property Sub-Type High Rise
Property Description
Location
State MN
County Hennepin
Zoning Residential-Single Family
Rooms
Family Room Community Room
Basement Owner Access, Shared Access
Dining Room Informal Dining Room, Kitchen/Dining Room
Interior
Heating Baseboard, Boiler, Hot Water
Cooling Wall Unit(s)
Fireplace No
Appliance Dishwasher, Double Oven, Microwave, Range, Refrigerator, Stainless Steel Appliances
Exterior
Parking Features Assigned, Covered, Concrete, Shared Driveway, Floor Drain, Finished Garage, Garage Door Opener, Heated Garage, Underground
Garage Spaces 1.0
Roof Type Age 8 Years or Less
Building
Lot Description Public Transit (w/in 6 blks), Corner Lot, Some Trees
Story One
Foundation 737
Sewer City Sewer/Connected
Water City Water/Connected
Level or Stories One
Structure Type Brick/Stone
New Construction false
Schools
School District Minneapolis
Others
HOA Fee Include Maintenance Structure,Controlled Access,Hazard Insurance,Heating,Lawn Care,Maintenance Grounds,Parking,Professional Mgmt,Trash,Security,Sewer,Snow Removal
Restrictions Mandatory Owners Assoc,Pets - Cats Allowed,Pets - Dogs Allowed,Pets - Number Limit,Rental Restrictions May Apply





