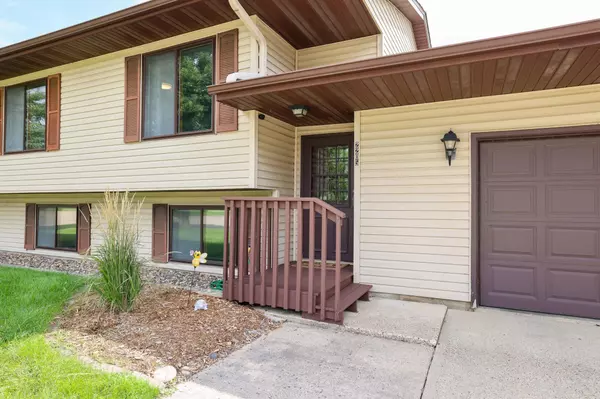2205 4th AVE SE Owatonna, MN 55060
4 Beds
2 Baths
2,025 SqFt
UPDATED:
Key Details
Property Type Single Family Home
Sub Type Single Family Residence
Listing Status Active
Purchase Type For Sale
Square Footage 2,025 sqft
Price per Sqft $155
Subdivision Cedardale # 3
MLS Listing ID 6774781
Bedrooms 4
Full Baths 2
Year Built 1991
Annual Tax Amount $3,238
Tax Year 2025
Contingent None
Lot Size 10,890 Sqft
Acres 0.25
Lot Dimensions 120x90
Property Sub-Type Single Family Residence
Property Description
Location
State MN
County Steele
Zoning Residential-Single Family
Rooms
Basement Daylight/Lookout Windows, Finished, Full, Storage Space, Sump Basket, Sump Pump
Dining Room Kitchen/Dining Room
Interior
Heating Forced Air
Cooling Central Air
Fireplace No
Appliance Dishwasher, Disposal, Gas Water Heater, Microwave, Range, Refrigerator, Water Softener Owned
Exterior
Parking Features Attached Garage, Concrete, Electric, Garage Door Opener, Insulated Garage, Storage
Garage Spaces 2.0
Fence Chain Link, Privacy, Wood
Roof Type Age Over 8 Years
Building
Lot Description Some Trees
Story Split Entry (Bi-Level)
Foundation 1094
Sewer City Sewer/Connected
Water City Water/Connected
Level or Stories Split Entry (Bi-Level)
Structure Type Vinyl Siding
New Construction false
Schools
School District Owatonna





