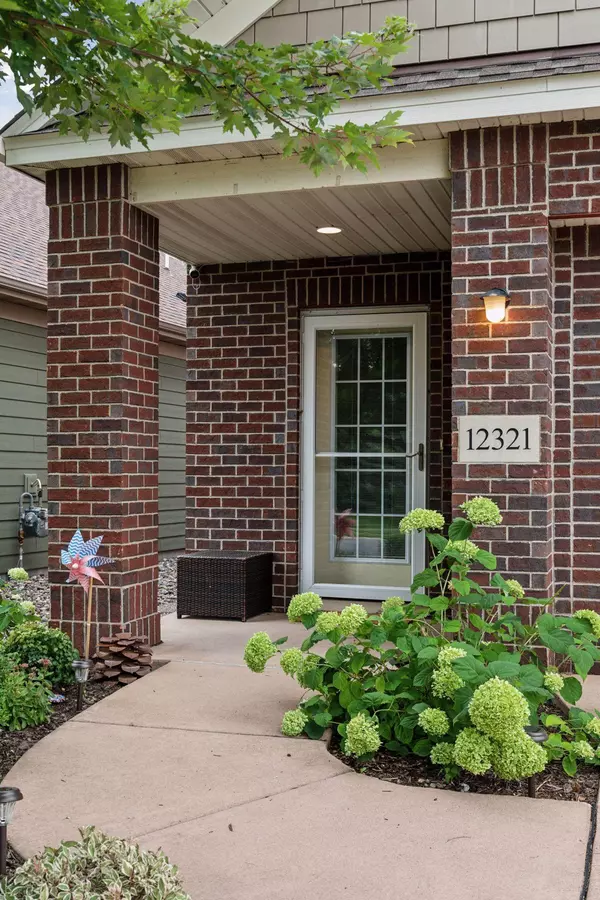12321 Edison ST NE Blaine, MN 55449
3 Beds
3 Baths
2,074 SqFt
Open House
Sat Sep 06, 10:30am - 12:30pm
UPDATED:
Key Details
Property Type Townhouse
Sub Type Townhouse Detached
Listing Status Coming Soon
Purchase Type For Sale
Square Footage 2,074 sqft
Price per Sqft $214
Subdivision The Lakes Of Radisson 42Nd
MLS Listing ID 6778069
Bedrooms 3
Full Baths 2
Half Baths 1
HOA Fees $226/mo
Year Built 2010
Annual Tax Amount $3,905
Tax Year 2025
Contingent None
Lot Size 3,484 Sqft
Acres 0.08
Lot Dimensions 35x91
Property Sub-Type Townhouse Detached
Property Description
Location
State MN
County Anoka
Zoning Residential-Single Family
Rooms
Basement None
Dining Room Breakfast Bar, Kitchen/Dining Room
Interior
Heating Forced Air
Cooling Central Air
Fireplaces Number 1
Fireplaces Type Gas, Living Room
Fireplace Yes
Appliance Dishwasher, Disposal, Dryer, Microwave, Range, Refrigerator, Stainless Steel Appliances, Washer
Exterior
Parking Features Attached Garage, Concrete, Garage Door Opener
Garage Spaces 2.0
Roof Type Asphalt,Pitched
Building
Story Two
Foundation 877
Sewer City Sewer/Connected
Water City Water/Connected
Level or Stories Two
Structure Type Brick/Stone,Fiber Cement,Shake Siding
New Construction false
Schools
School District Anoka-Hennepin
Others
HOA Fee Include Lawn Care,Maintenance Grounds,Professional Mgmt,Shared Amenities,Snow Removal
Restrictions Mandatory Owners Assoc,Pets - Cats Allowed,Pets - Dogs Allowed,Pets - Number Limit,Rental Restrictions May Apply





