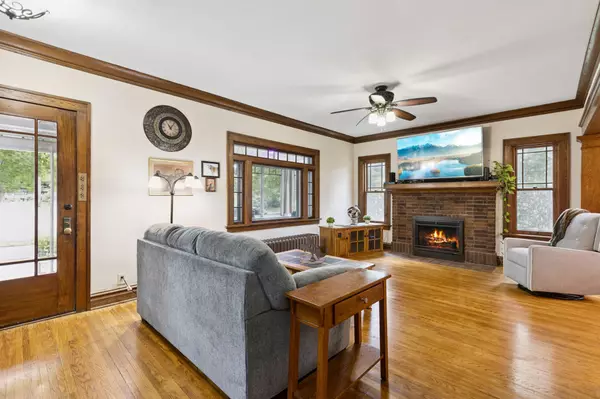
403 4th AVE NW Buffalo, MN 55313
3 Beds
3 Baths
1,720 SqFt
Open House
Sun Sep 14, 12:00pm - 2:00pm
UPDATED:
Key Details
Property Type Single Family Home
Sub Type Single Family Residence
Listing Status Coming Soon
Purchase Type For Sale
Square Footage 1,720 sqft
Price per Sqft $232
Subdivision Bushnell Outlots
MLS Listing ID 6725007
Bedrooms 3
Full Baths 2
Half Baths 1
Year Built 1919
Annual Tax Amount $4,300
Tax Year 2025
Contingent None
Lot Size 0.470 Acres
Acres 0.47
Lot Dimensions 102 x 199
Property Sub-Type Single Family Residence
Property Description
Location
State MN
County Wright
Zoning Residential-Single Family
Rooms
Basement Full, Unfinished
Interior
Heating Boiler, Fireplace(s)
Cooling Ductless Mini-Split
Fireplaces Number 1
Fireplaces Type Circulating, Gas, Living Room
Fireplace Yes
Appliance Dishwasher, Dryer, Exhaust Fan, Gas Water Heater, Microwave, Range, Refrigerator, Stainless Steel Appliances, Washer, Water Softener Owned
Exterior
Parking Features Attached Garage, Concrete, Floor Drain, Garage Door Opener, Tandem
Garage Spaces 4.0
Fence Wood
Roof Type Age 8 Years or Less,Asphalt
Building
Story One and One Half
Foundation 1095
Sewer City Sewer/Connected
Water City Water/Connected
Level or Stories One and One Half
Structure Type Steel Siding,Wood Siding
New Construction false
Schools
School District Buffalo-Hanover-Montrose






