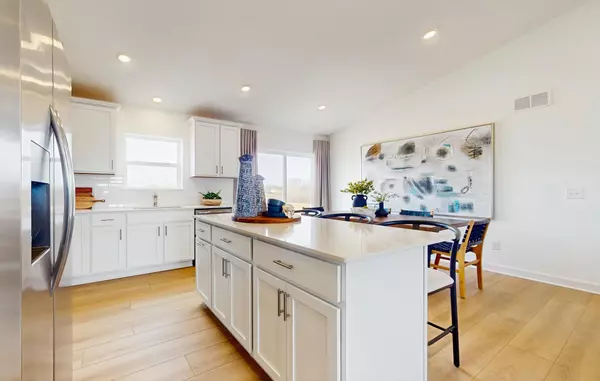
26669 8th ST W Zimmerman, MN 55398
3 Beds
1 Bath
1,151 SqFt
UPDATED:
Key Details
Property Type Single Family Home
Sub Type Single Family Residence
Listing Status Active
Purchase Type For Sale
Square Footage 1,151 sqft
Price per Sqft $339
Subdivision Huntington
MLS Listing ID 6789922
Bedrooms 3
Full Baths 1
Tax Year 2025
Contingent None
Lot Size 10,890 Sqft
Acres 0.25
Lot Dimensions TBD
Property Sub-Type Single Family Residence
Property Description
Location
State MN
County Sherburne
Community Huntington
Zoning Residential-Single Family
Rooms
Basement Unfinished, Walkout
Dining Room Eat In Kitchen, Informal Dining Room, Kitchen/Dining Room, Living/Dining Room
Interior
Heating Forced Air
Cooling Central Air
Fireplace No
Appliance Air-To-Air Exchanger, Dishwasher, Disposal, Microwave, Range, Refrigerator, Stainless Steel Appliances, Tankless Water Heater
Exterior
Parking Features Attached Garage, Asphalt, Garage Door Opener
Garage Spaces 3.0
Roof Type Age 8 Years or Less,Asphalt
Building
Lot Description Sod Included in Price
Story Modified Two Story
Foundation 1043
Sewer City Sewer/Connected
Water City Water/Connected
Level or Stories Modified Two Story
Structure Type Brick/Stone,Shake Siding,Vinyl Siding
New Construction true
Schools
School District Elk River






