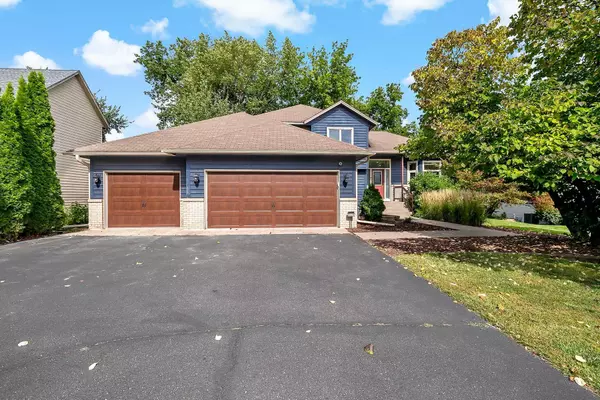
5420 Riverwood LN Savage, MN 55378
4 Beds
4 Baths
3,286 SqFt
Open House
Sat Nov 08, 11:00am - 1:00pm
UPDATED:
Key Details
Property Type Single Family Home
Sub Type Single Family Residence
Listing Status Active
Purchase Type For Sale
Square Footage 3,286 sqft
Price per Sqft $164
Subdivision Riverwood
MLS Listing ID 6783604
Bedrooms 4
Full Baths 1
Half Baths 1
Three Quarter Bath 2
Year Built 1993
Annual Tax Amount $5,297
Tax Year 2025
Contingent None
Lot Size 10,454 Sqft
Acres 0.24
Lot Dimensions 85x121x85x121
Property Sub-Type Single Family Residence
Property Description
Location
State MN
County Scott
Zoning Residential-Single Family
Rooms
Basement Block, Finished, Full, Walkout
Dining Room Kitchen/Dining Room
Interior
Heating Forced Air
Cooling Central Air
Fireplaces Number 2
Fireplaces Type Family Room, Gas, Living Room, Wood Burning
Fireplace Yes
Appliance Cooktop, Dishwasher, Disposal, Dryer, Exhaust Fan, Microwave, Refrigerator, Wall Oven
Exterior
Parking Features Attached Garage, Asphalt, Heated Garage
Garage Spaces 3.0
Fence Partial, Privacy
Pool None
Roof Type Asphalt
Building
Lot Description Many Trees
Story Two
Foundation 1409
Sewer City Sewer/Connected
Water City Water/Connected
Level or Stories Two
Structure Type Brick/Stone,Wood Siding
New Construction false
Schools
School District Burnsville-Eagan-Savage
Others
Virtual Tour https://tours.squarefeetfloorplans.com/r/486477






