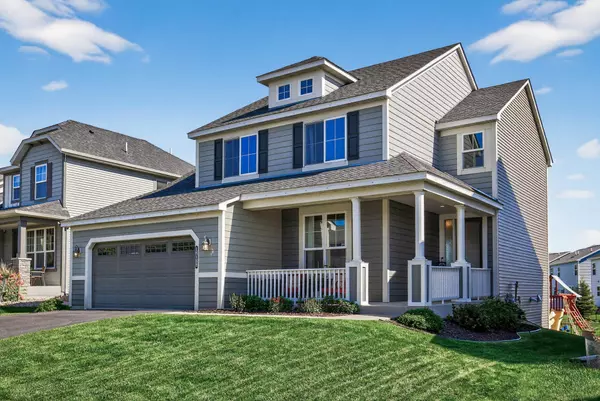
18132 Glanshaw AVE Lakeville, MN 55044
5 Beds
4 Baths
2,981 SqFt
Open House
Sat Oct 04, 11:00am - 1:00pm
UPDATED:
Key Details
Property Type Single Family Home
Sub Type Single Family Residence
Listing Status Active
Purchase Type For Sale
Square Footage 2,981 sqft
Price per Sqft $184
Subdivision Avonlea
MLS Listing ID 6794960
Bedrooms 5
Full Baths 2
Half Baths 1
Three Quarter Bath 1
HOA Fees $61/mo
Year Built 2016
Annual Tax Amount $5,200
Tax Year 2024
Contingent None
Lot Size 6,969 Sqft
Acres 0.16
Lot Dimensions 54x135
Property Sub-Type Single Family Residence
Property Description
Location
State MN
County Dakota
Zoning Residential-Single Family
Rooms
Family Room Amusement/Party Room, Club House, Exercise Room, Play Area, Sun Room
Basement Daylight/Lookout Windows, Drain Tiled, Drainage System, Egress Window(s), Finished, Concrete, Sump Pump
Dining Room Breakfast Area
Interior
Heating Forced Air
Cooling Central Air
Fireplaces Number 1
Fireplaces Type Family Room, Gas
Fireplace Yes
Appliance Air-To-Air Exchanger, Dishwasher, Disposal, Humidifier, Microwave, Range, Refrigerator, Stainless Steel Appliances, Water Softener Owned
Exterior
Parking Features Attached Garage
Garage Spaces 2.0
Fence Partial
Pool None
Roof Type Asphalt
Building
Story Two
Foundation 1082
Sewer City Sewer/Connected
Water City Water/Connected
Level or Stories Two
Structure Type Brick/Stone,Fiber Cement,Vinyl Siding
New Construction false
Schools
School District Lakeville
Others
HOA Fee Include Professional Mgmt,Recreation Facility,Trash,Shared Amenities






