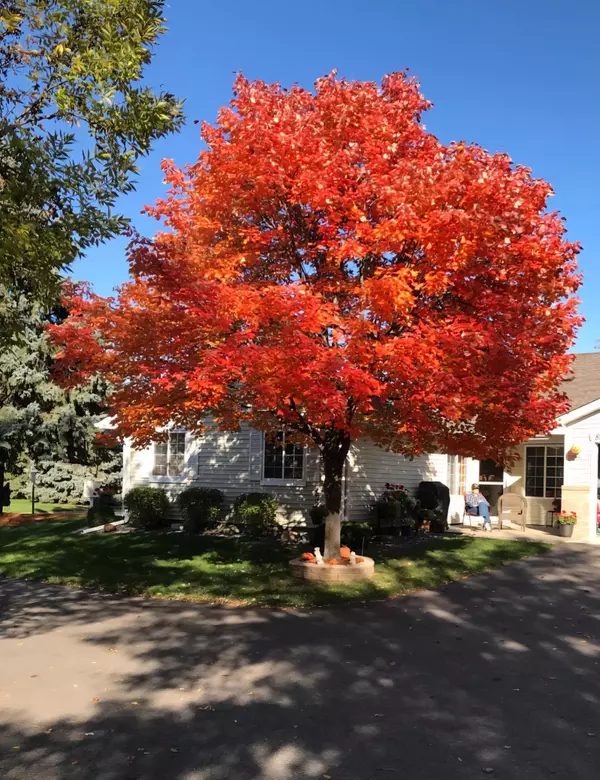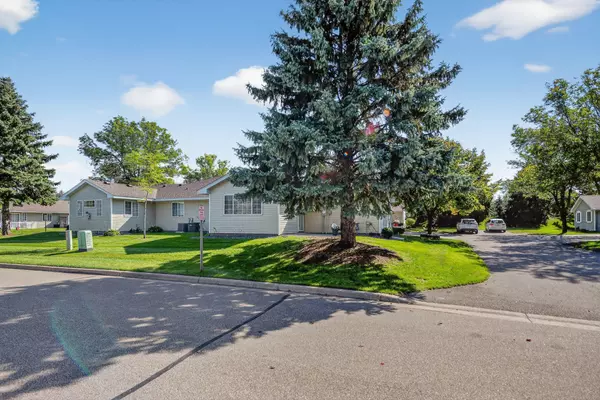
8513 Stratford LN N Brooklyn Park, MN 55443
2 Beds
2 Baths
1,428 SqFt
UPDATED:
Key Details
Property Type Townhouse
Sub Type Townhouse Quad/4 Corners
Listing Status Coming Soon
Purchase Type For Sale
Square Footage 1,428 sqft
Price per Sqft $199
Subdivision Garden Villas Of Edinburgh
MLS Listing ID 6797803
Bedrooms 2
Full Baths 2
HOA Fees $240/mo
Year Built 1995
Annual Tax Amount $3,359
Tax Year 2025
Contingent None
Lot Dimensions 3920
Property Sub-Type Townhouse Quad/4 Corners
Property Description
Step into this beautifully maintained, spacious one-level townhome, designed with comfort and convenience in mind. The open-concept layout features vaulted ceilings in the living room and sunroom, creating an airy, inviting atmosphere perfect for both relaxing and entertaining.
You'll love the thoughtfully updated interior, including a furnace and central air (2019), new hot water heater (2020), and fresh lighting throughout.
The kitchen is a true showstopper—featuring gorgeous quartz countertops (2022), under-cabinet lighting, a new refrigerator and microwave, a deep Cast Iron sink and updated faucet, plus a full wall of cabinets, ample counter space, and a convenient breakfast bar. Whether you're cooking together or hosting guests, this kitchen delivers!
Enjoy seamless flow from the dining area into the bright and sunny four-season sunroom—ideal for morning coffee, reading, or hosting guests.
Retreat to the spacious primary suite with a generous 10x8 en-suite bath, complete with a soaking tub, separate shower, and a walk-in closet. The second bedroom features elegant double glass doors, while the versatile office/bonus room offers flexibility for a home office, craft room, or extra storage space.
Additional recent upgrades include:
•Solar skylight, Two new Pella windows in the primary suite, New carpeting and curtains, Water softener, updated gutters on the back patio, Finished garage for added storage or hobby space, Fresh paint touch-ups, deep cleaning, and professional carpet cleaning by Zero Rez.
Enjoy peace of mind with a 1-year home warranty included by the seller.
Located near shopping, dining, and walking/biking trails, this home offers low-maintenance living with an HOA fee of just $240/month. Garden Villas is a sought-after community, close to Edinburgh Golf Course, and opportunities like this don't come along often.
Location
State MN
County Hennepin
Zoning Residential-Multi-Family
Rooms
Basement None
Dining Room Living/Dining Room
Interior
Heating Forced Air
Cooling Central Air
Fireplace No
Appliance Dishwasher, Dryer, Electric Water Heater, Microwave, Range, Refrigerator, Washer, Water Softener Owned
Exterior
Parking Features Attached Garage, Asphalt, Finished Garage, Garage Door Opener, Insulated Garage
Garage Spaces 2.0
Roof Type Age 8 Years or Less
Building
Story One
Foundation 1428
Sewer City Sewer/Connected
Water City Water/Connected
Level or Stories One
Structure Type Vinyl Siding
New Construction false
Schools
School District Anoka-Hennepin
Others
HOA Fee Include Maintenance Structure,Hazard Insurance,Lawn Care,Maintenance Grounds,Professional Mgmt,Trash,Snow Removal
Restrictions Mandatory Owners Assoc,Rentals not Permitted,Pets - Cats Allowed,Pets - Dogs Allowed,Pets - Number Limit,Pets - Weight/Height Limit






