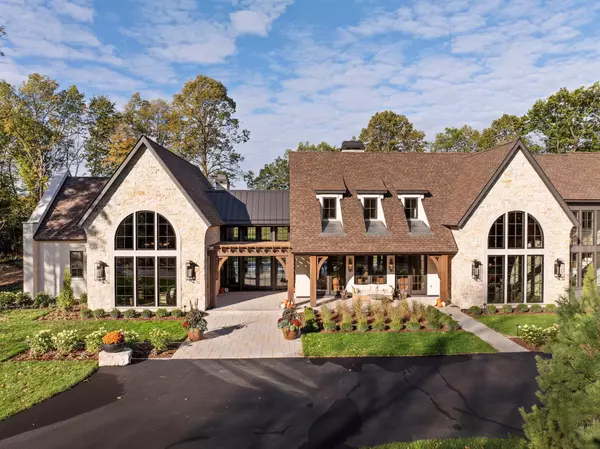
2295 Tamarack DR Medina, MN 55356
6 Beds
6 Baths
7,469 SqFt
Open House
Tue Nov 11, 11:00am - 1:00pm
UPDATED:
Key Details
Property Type Single Family Home
Sub Type Single Family Residence
Listing Status Active
Purchase Type For Sale
Square Footage 7,469 sqft
Price per Sqft $1,004
MLS Listing ID 6805544
Bedrooms 6
Full Baths 2
Three Quarter Bath 4
Year Built 2025
Annual Tax Amount $10,032
Tax Year 2025
Contingent None
Lot Size 19.330 Acres
Acres 19.33
Lot Dimensions 650 X 1295.85
Property Sub-Type Single Family Residence
Property Description
Tamarack Ranch offers a tranquil escape that feels far removed from the hustle and bustle of town, yet is conveniently located just 10 minutes from Downtown Wayzata and within Orono Schools. Created to exude warmth and coziness, this countryside oasis is one that will stand the test of time.
Location
State MN
County Hennepin
Zoning Residential-Single Family
Rooms
Basement Finished
Dining Room Eat In Kitchen, Kitchen/Dining Room
Interior
Heating Forced Air
Cooling Central Air
Fireplaces Number 4
Fireplaces Type Gas, Living Room, Primary Bedroom, Other, Wood Burning
Fireplace Yes
Appliance Chandelier, Dishwasher, Dryer, Exhaust Fan, Freezer, Microwave, Range, Refrigerator, Wall Oven, Washer
Exterior
Parking Features Attached Garage, Floor Drain, Finished Garage, Garage Door Opener, Heated Garage
Garage Spaces 5.0
Pool Below Ground, Heated, Outdoor Pool
Roof Type Age 8 Years or Less
Building
Lot Description Many Trees
Story Two
Foundation 3516
Sewer Private Sewer
Water Well
Level or Stories Two
Structure Type Brick/Stone,Stucco
New Construction true
Schools
School District Orono






