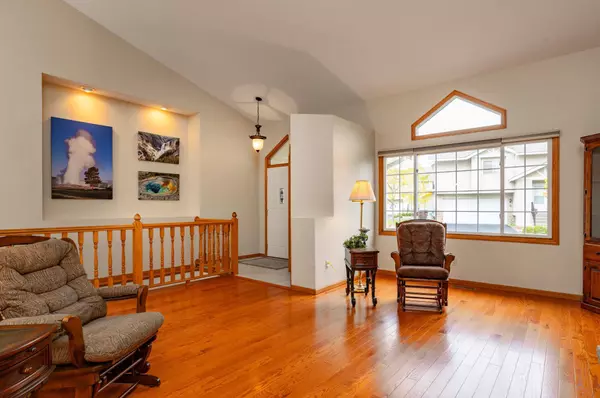
2883 Devonshire PL Woodbury, MN 55125
3 Beds
2 Baths
2,230 SqFt
Open House
Sat Nov 08, 12:00pm - 1:30pm
Sun Nov 09, 12:00pm - 1:30pm
UPDATED:
Key Details
Property Type Townhouse
Sub Type Townhouse Side x Side
Listing Status Active
Purchase Type For Sale
Square Footage 2,230 sqft
Price per Sqft $168
Subdivision Carver Lake Meadows
MLS Listing ID 6799069
Bedrooms 3
Full Baths 1
Three Quarter Bath 1
HOA Fees $425/mo
Year Built 1993
Annual Tax Amount $3,913
Tax Year 2025
Contingent None
Lot Size 4,791 Sqft
Acres 0.11
Lot Dimensions 62x79
Property Sub-Type Townhouse Side x Side
Property Description
Location
State MN
County Washington
Zoning Residential-Single Family
Rooms
Basement Drain Tiled, Finished, Full, Sump Pump, Walkout
Dining Room Breakfast Bar, Informal Dining Room, Living/Dining Room
Interior
Heating Forced Air
Cooling Central Air
Fireplaces Number 1
Fireplaces Type Family Room, Gas
Fireplace Yes
Appliance Dishwasher, Disposal, Dryer, Gas Water Heater, Microwave, Range, Refrigerator, Washer, Water Softener Owned
Exterior
Parking Features Attached Garage, Finished Garage, Garage Door Opener, Insulated Garage
Garage Spaces 2.0
Fence None
Pool None
Roof Type Age 8 Years or Less
Building
Story One
Foundation 1144
Sewer City Sewer/Connected
Water City Water/Connected
Level or Stories One
Structure Type Brick/Stone,Vinyl Siding
New Construction false
Schools
School District South Washington County
Others
HOA Fee Include Lawn Care,Maintenance Grounds,Professional Mgmt,Trash,Snow Removal
Restrictions Architecture Committee,Mandatory Owners Assoc,Rentals not Permitted,Pets - Cats Allowed,Pets - Dogs Allowed






