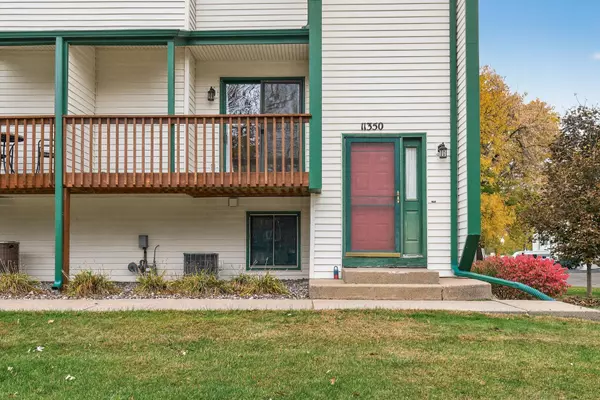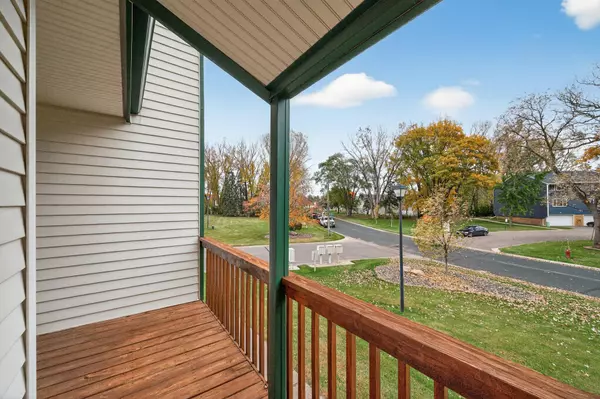
11350 Jay ST NW Coon Rapids, MN 55433
3 Beds
2 Baths
1,628 SqFt
Open House
Sun Nov 09, 1:00pm - 3:00pm
Sat Nov 08, 11:00am - 1:00pm
UPDATED:
Key Details
Property Type Townhouse
Sub Type Townhouse Side x Side
Listing Status Active
Purchase Type For Sale
Square Footage 1,628 sqft
Price per Sqft $138
Subdivision Forest Oaks Twnhms 2Nd
MLS Listing ID 6809051
Bedrooms 3
Full Baths 1
Half Baths 1
HOA Fees $300/mo
Year Built 1983
Annual Tax Amount $1,927
Tax Year 2025
Contingent None
Lot Size 871 Sqft
Acres 0.02
Lot Dimensions Common
Property Sub-Type Townhouse Side x Side
Property Description
With its prime location near Hwy 10 and Hanson Blvd NW, you'll enjoy easy access to shopping, dining, and parks — all while tucked away in a quiet, friendly neighborhood.
This is the kind of home that's been truly cared for, and it shows — come see for yourself!
Location
State MN
County Anoka
Zoning Residential-Single Family
Rooms
Basement Block, Daylight/Lookout Windows, Concrete, Storage Space
Interior
Heating Forced Air
Cooling Central Air
Fireplaces Number 1
Fireplace Yes
Exterior
Parking Features Attached Garage, Tuckunder Garage
Garage Spaces 2.0
Building
Story Split Entry (Bi-Level)
Foundation 814
Sewer City Sewer/Connected
Water City Water/Connected
Level or Stories Split Entry (Bi-Level)
Structure Type Vinyl Siding
New Construction false
Schools
School District Anoka-Hennepin
Others
HOA Fee Include Lawn Care,Maintenance Grounds,Parking,Professional Mgmt,Sewer,Snow Removal
Restrictions Architecture Committee,Mandatory Owners Assoc,Pets - Breed Restriction,Pets - Cats Allowed,Pets - Dogs Allowed,Pets - Number Limit,Pets - Weight/Height Limit






