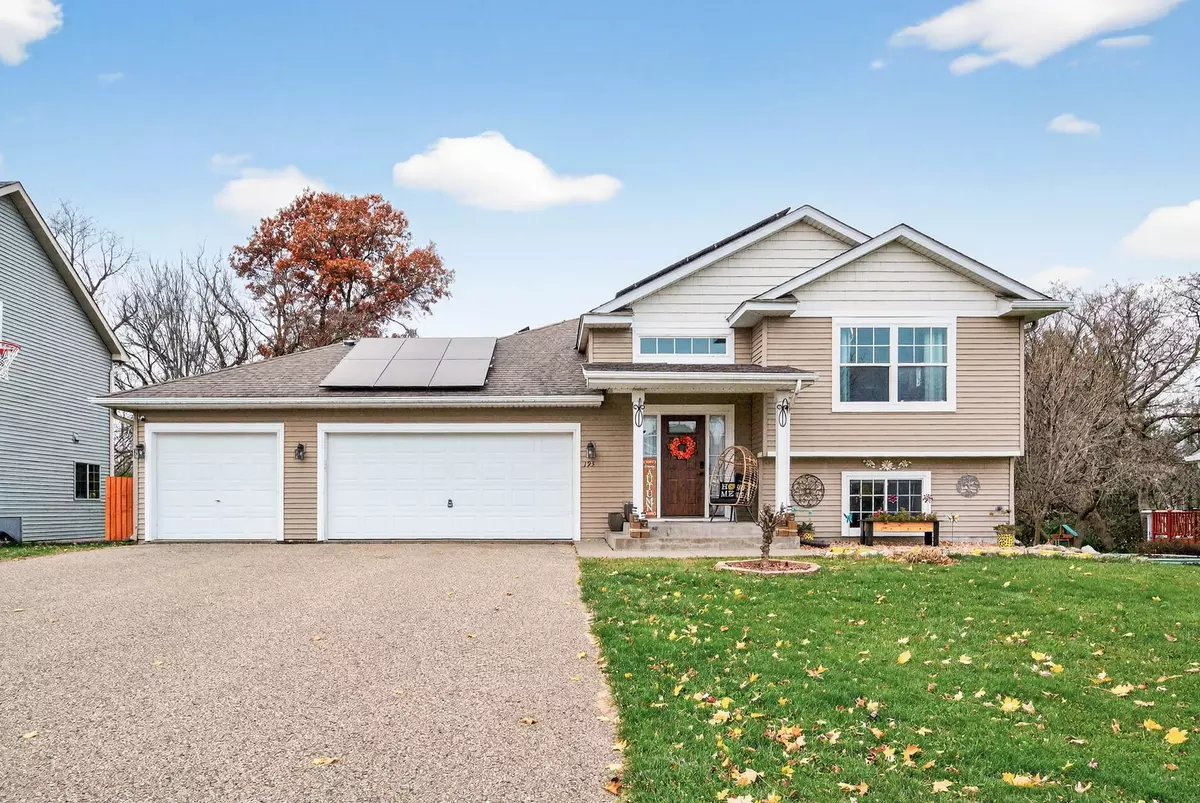
193 Bobwhite ST River Falls, WI 54022
3 Beds
3 Baths
2,270 SqFt
UPDATED:
Key Details
Property Type Single Family Home
Sub Type Single Family Residence
Listing Status Active
Purchase Type For Sale
Square Footage 2,270 sqft
Price per Sqft $196
Subdivision Quail Rdg Ii
MLS Listing ID 6813360
Bedrooms 3
Full Baths 2
Three Quarter Bath 1
Year Built 2005
Annual Tax Amount $5,664
Tax Year 2024
Contingent None
Lot Size 10,454 Sqft
Acres 0.24
Lot Dimensions 132x80
Property Sub-Type Single Family Residence
Property Description
Location
State WI
County Pierce
Zoning Residential-Single Family
Rooms
Basement Daylight/Lookout Windows, Drain Tiled, Egress Window(s), Finished, Storage Space, Sump Basket, Sump Pump, Walkout
Dining Room Breakfast Bar, Living/Dining Room
Interior
Heating Forced Air
Cooling Central Air
Fireplaces Number 1
Fireplaces Type Family Room, Gas
Fireplace Yes
Appliance Dishwasher, Disposal, Dryer, Gas Water Heater, Microwave, Range, Refrigerator, Stainless Steel Appliances, Washer
Exterior
Parking Features Attached Garage, Asphalt, Electric, Garage Door Opener
Garage Spaces 3.0
Fence Chain Link, Full
Pool None
Roof Type Asphalt
Building
Lot Description Some Trees
Story Split Entry (Bi-Level)
Foundation 1225
Sewer City Sewer/Connected
Water City Water/Connected
Level or Stories Split Entry (Bi-Level)
Structure Type Vinyl Siding
New Construction false
Schools
School District River Falls






