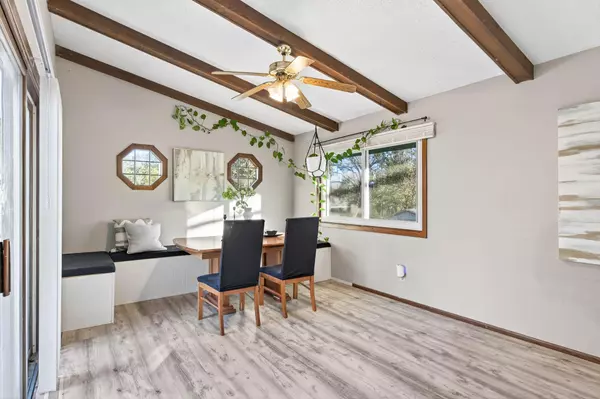
307 Sunrise LN Champlin, MN 55316
4 Beds
2 Baths
2,025 SqFt
Open House
Sun Nov 09, 1:00pm - 3:00pm
UPDATED:
Key Details
Property Type Single Family Home
Sub Type Single Family Residence
Listing Status Active
Purchase Type For Sale
Square Footage 2,025 sqft
Price per Sqft $172
MLS Listing ID 6813628
Bedrooms 4
Full Baths 1
Three Quarter Bath 1
Year Built 1969
Annual Tax Amount $5,479
Tax Year 2025
Contingent None
Lot Size 0.270 Acres
Acres 0.27
Lot Dimensions 85x137
Property Sub-Type Single Family Residence
Property Description
Relax in the updated kitchen, complete with stainless steel appliances and granite countertops, while newer windows throughout flood the home with natural light. The spacious living room and family room provide flexible areas for entertaining or everyday living. Two bedrooms are conveniently located on the main level, and two additional bedrooms sit on the lower level — perfect for families or guests.
Step into the breakfast nook and out onto the deck overlooking the huge, fully fenced yard — great for entertaining, gardening, or enjoying privacy. The lower-level walkout leads to a patio for even more outdoor living options. With a huge lot and plenty of room for a garden, this home is an ideal retreat. Don't miss your chance to call this delightful Champlin home your own!
Location
State MN
County Hennepin
Zoning Residential-Single Family
Rooms
Basement Finished, Full, Walkout
Dining Room Eat In Kitchen, Separate/Formal Dining Room
Interior
Heating Forced Air
Cooling Central Air
Fireplaces Number 1
Fireplaces Type Family Room, Wood Burning
Fireplace Yes
Appliance Dishwasher, Dryer, Exhaust Fan, Microwave, Range, Refrigerator, Washer, Water Softener Owned
Exterior
Parking Features Attached Garage, Concrete
Garage Spaces 2.0
Fence Chain Link, Full
Pool None
Roof Type Age 8 Years or Less,Asphalt
Building
Lot Description Public Transit (w/in 6 blks), Some Trees
Story Split Entry (Bi-Level)
Foundation 1128
Sewer City Sewer/Connected
Water Well
Level or Stories Split Entry (Bi-Level)
Structure Type Brick/Stone,Wood Siding
New Construction false
Schools
School District Anoka-Hennepin






