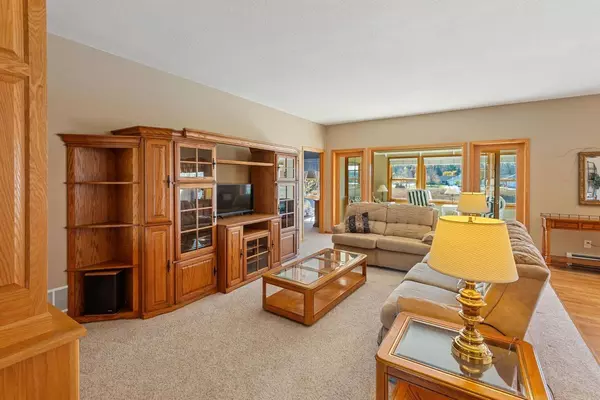
1816 10th ST NE Buffalo, MN 55313
2 Beds
3 Baths
2,294 SqFt
UPDATED:
Key Details
Property Type Single Family Home
Sub Type Single Family Residence
Listing Status Active
Purchase Type For Sale
Square Footage 2,294 sqft
Price per Sqft $217
Subdivision East Land Estates 4Th Add
MLS Listing ID 6814606
Bedrooms 2
Full Baths 2
Half Baths 1
Year Built 2004
Annual Tax Amount $6,062
Tax Year 2025
Contingent None
Lot Size 0.270 Acres
Acres 0.27
Lot Dimensions 66 x 150 x 88 x 150
Property Sub-Type Single Family Residence
Property Description
Location
State MN
County Wright
Zoning Residential-Single Family
Rooms
Basement Full, Partially Finished
Interior
Heating Baseboard, Boiler, Forced Air, Hot Water, Radiant Floor
Cooling Central Air
Fireplace No
Appliance Air-To-Air Exchanger, Cooktop, Dishwasher, Dryer, Exhaust Fan, Gas Water Heater, Microwave, Range, Refrigerator, Washer
Exterior
Parking Features Attached Garage, Concrete, Floor Drain, Finished Garage, Garage Door Opener, Heated Garage
Garage Spaces 2.0
Roof Type Asphalt
Building
Story One
Foundation 2294
Sewer City Sewer/Connected
Water City Water/Connected
Level or Stories One
Structure Type Steel Siding
New Construction false
Schools
School District Buffalo-Hanover-Montrose






