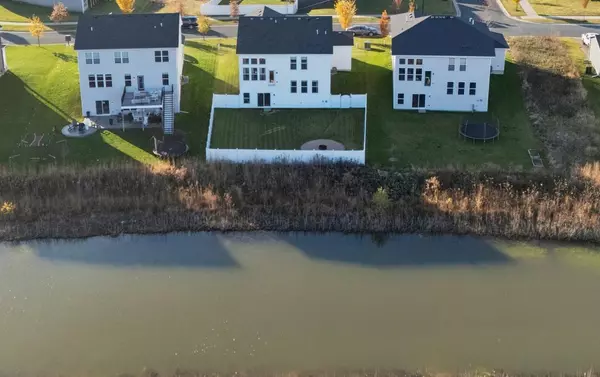
11865 Upper 30th ST N Lake Elmo, MN 55042
4 Beds
3 Baths
2,456 SqFt
UPDATED:
Key Details
Property Type Single Family Home
Sub Type Single Family Residence
Listing Status Coming Soon
Purchase Type For Sale
Square Footage 2,456 sqft
Price per Sqft $244
MLS Listing ID 6815500
Bedrooms 4
Full Baths 2
Half Baths 1
HOA Fees $74/mo
Year Built 2020
Annual Tax Amount $5,824
Tax Year 2025
Contingent None
Lot Size 8,712 Sqft
Acres 0.2
Lot Dimensions 76x130x59x130
Property Sub-Type Single Family Residence
Property Description
centerpiece-featuring granite countertops, a spacious center island, upgraded stainless-steel appliances,
and a large walk-in pantry that provides plenty of storage. The main-level bedroom offers flexible living
options, perfect for guests or a home office. Upstairs, the primary suite is a private retreat, complete
with a luxurious en-suite bathroom and generous walk-in closet. Additional bedrooms are equally inviting, offering comfort and style for family and guests alike. The walkout lower level presents incredible potential for future finishing-add a family room, guest suite, or home theater to suit your lifestyle. Outside, enjoy the beautifully fenced backyard overlooking a peaceful pond view, creating a serene backdrop for outdoor gatherings or quiet evenings at home. Practical features include an attached, insulated three-car garage, ample storage throughout, and modern systems that allow you to enjoy contemporary living without the need for major updates. Set in a neighborhood of modern homes, sidewalks, and scenic surroundings, Northport offers a sense of community along with easy access to local parks, walking trails, and nearby city conveniences. With its prime location, elegant design, and move-in-ready condition, this home truly has it all. Don't miss your chance to call this Lake Elmo beauty your own-schedule a showing today!
Location
State MN
County Washington
Zoning Residential-Single Family
Rooms
Basement Daylight/Lookout Windows, Drain Tiled, Full, Concrete, Sump Basket, Sump Pump, Unfinished, Walkout
Dining Room Informal Dining Room
Interior
Heating Forced Air
Cooling Central Air
Fireplace No
Appliance Air-To-Air Exchanger, Dishwasher, Dryer, ENERGY STAR Qualified Appliances, Exhaust Fan, Humidifier, Gas Water Heater, Microwave, Range, Refrigerator, Stainless Steel Appliances, Washer, Water Softener Owned
Exterior
Parking Features Attached Garage, Asphalt, Insulated Garage
Garage Spaces 3.0
Fence Full, Vinyl
Waterfront Description Pond
Roof Type Age 8 Years or Less,Asphalt,Pitched
Building
Lot Description Public Transit (w/in 6 blks), Some Trees
Story Four or More Level Split
Foundation 853
Sewer City Sewer/Connected
Water City Water/Connected
Level or Stories Four or More Level Split
Structure Type Vinyl Siding
New Construction false
Schools
School District Stillwater
Others
HOA Fee Include Professional Mgmt,Trash






