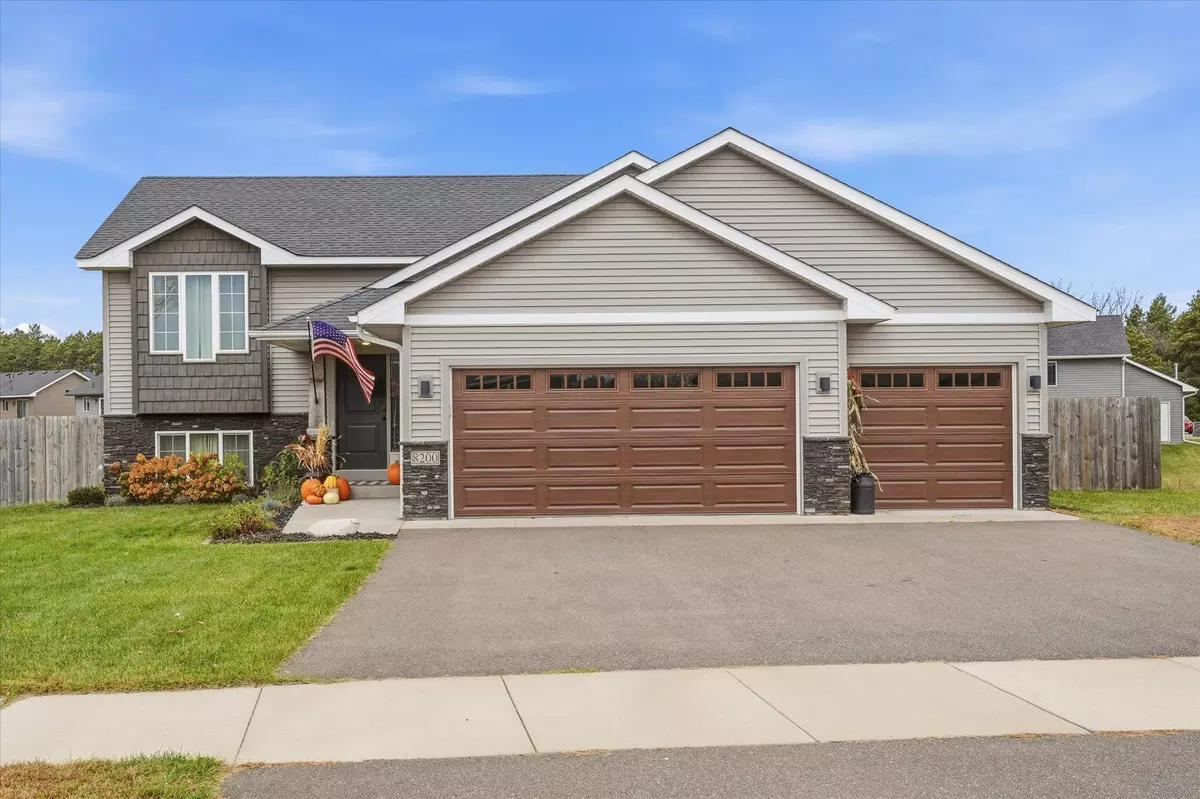
8200 Hummingbird LN North Branch, MN 55056
2 Beds
2 Baths
1,162 SqFt
UPDATED:
Key Details
Property Type Single Family Home
Sub Type Single Family Residence
Listing Status Coming Soon
Purchase Type For Sale
Square Footage 1,162 sqft
Price per Sqft $309
Subdivision Luchts Crossing 3Rd Add
MLS Listing ID 6793346
Bedrooms 2
Full Baths 1
Three Quarter Bath 1
Year Built 2021
Annual Tax Amount $4,007
Tax Year 2024
Contingent None
Lot Size 0.300 Acres
Acres 0.3
Lot Dimensions 94 x 138 x 77 x 173
Property Sub-Type Single Family Residence
Property Description
Welcome to this beautifully maintained, like-new home in the desirable Lucht's Crossing neighborhood of North Branch! Thoughtfully designed with modern finishes and an open, airy layout, this home offers comfort, style, and future growth potential.
Step inside to a spacious foyer and inviting open-concept floor plan with vaulted ceilings that fill the home with light. The kitchen features custom Knotty Alder cabinetry, soft-close doors and drawers, roll-out trash center, stainless steel appliances, and granite countertops with a center island — ideal for cooking, entertaining, and everyday living.
Two generous bedrooms, each with a walk-in closet, including the primary suite with a private 3/4 bath and double-sink vanity.
The walk-out lower level offers a fantastic opportunity to expand — already framed in with over $10,000 invested, designed for two additional bedrooms, a family room, third bath (rough-in complete), storage area, and walk-out access to the private fenced backyard and patio. Bring your vision and finish to suit your lifestyle!
Additional highlights include:
-Fully insulated & sheetrocked garage with opener and keyless entry
-Asphalt driveway
-Deck rim and footings installed for a future deck
Convenient location close to schools, parks, shopping & dining
Move-in ready today — with the flexibility to add equity and customize your lower level living space. A wonderful opportunity to own a nearly-new home in a growing community!
Location
State MN
County Chisago
Zoning Residential-Single Family
Rooms
Basement Block
Dining Room Kitchen/Dining Room
Interior
Heating Forced Air
Cooling Central Air
Fireplace No
Appliance Air-To-Air Exchanger, Dishwasher, Dryer, Microwave, Range, Refrigerator, Stainless Steel Appliances, Washer, Water Softener Rented
Exterior
Parking Features Attached Garage, Garage Door Opener, Insulated Garage
Garage Spaces 3.0
Fence Wood
Building
Story Split Entry (Bi-Level)
Foundation 1090
Sewer City Sewer/Connected
Water City Water/Connected
Level or Stories Split Entry (Bi-Level)
Structure Type Brick/Stone,Vinyl Siding
New Construction false
Schools
School District North Branch






