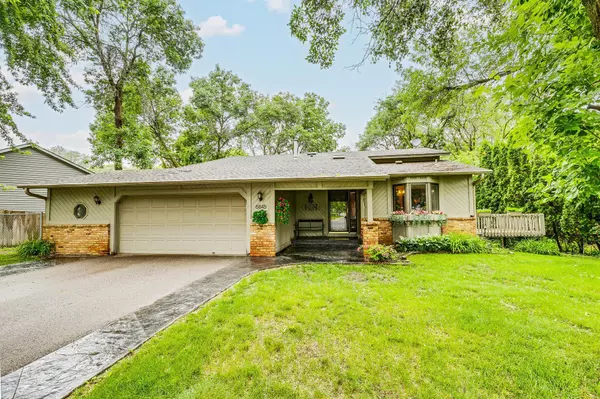$390,000
$399,901
2.5%For more information regarding the value of a property, please contact us for a free consultation.
6645 Lancaster LN N Maple Grove, MN 55369
5 Beds
3 Baths
2,372 SqFt
Key Details
Sold Price $390,000
Property Type Single Family Home
Sub Type Single Family Residence
Listing Status Sold
Purchase Type For Sale
Square Footage 2,372 sqft
Price per Sqft $164
Subdivision Eagle Lake East
MLS Listing ID 6655764
Sold Date 07/30/25
Bedrooms 5
Full Baths 1
Three Quarter Bath 2
Year Built 1983
Annual Tax Amount $4,797
Tax Year 2024
Contingent None
Lot Size 10,018 Sqft
Acres 0.23
Lot Dimensions 24x137x59x60x144
Property Sub-Type Single Family Residence
Property Description
Welcome to Prestigious Eagle Lake East! Discover this spacious and well-designed 5-bedroom, 3-bathroom, 4-level split home located in the highly sought-after Maple Grove neighborhood. The upper level features a bright and inviting living room, three comfortable bedrooms, a full bath, and a well-appointed kitchen that flows effortlessly into the dining area and family room—ideal for everyday living and entertaining. Step outside onto the deck to enjoy a private backyard oasis complete with a custom patio, perfect for summer gatherings and relaxing evenings. The lower levels offer two additional spacious bedrooms and two bathrooms, with the lowest level providing a fantastic opportunity to create the entertainment space of your dreams—home theater, game room, or fitness area. Don't miss your chance to own this beautiful home in a charming and established neighborhood just minutes from parks, trails, schools, and shopping.
Location
State MN
County Hennepin
Zoning Residential-Single Family
Rooms
Basement Daylight/Lookout Windows, Drainage System, Finished, Full, Walkout
Dining Room Breakfast Bar, Informal Dining Room
Interior
Heating Forced Air
Cooling Central Air
Fireplaces Number 1
Fireplaces Type Family Room, Wood Burning
Fireplace Yes
Appliance Dishwasher, Exhaust Fan, Microwave, Range, Refrigerator, Stainless Steel Appliances, Water Softener Owned
Exterior
Parking Features Attached Garage, Garage Door Opener
Garage Spaces 2.0
Pool None
Roof Type Shingle
Building
Lot Description Irregular Lot, Many Trees
Story Four or More Level Split
Foundation 1420
Sewer City Sewer/Connected
Water City Water/Connected
Level or Stories Four or More Level Split
Structure Type Brick/Stone,Wood Siding
New Construction false
Schools
School District Osseo
Read Less
Want to know what your home might be worth? Contact us for a FREE valuation!

Our team is ready to help you sell your home for the highest possible price ASAP





