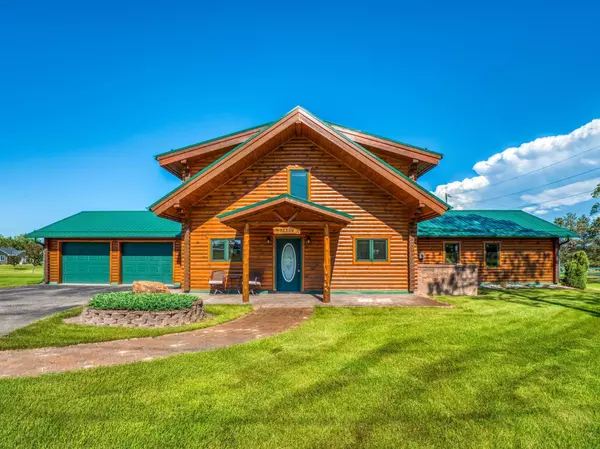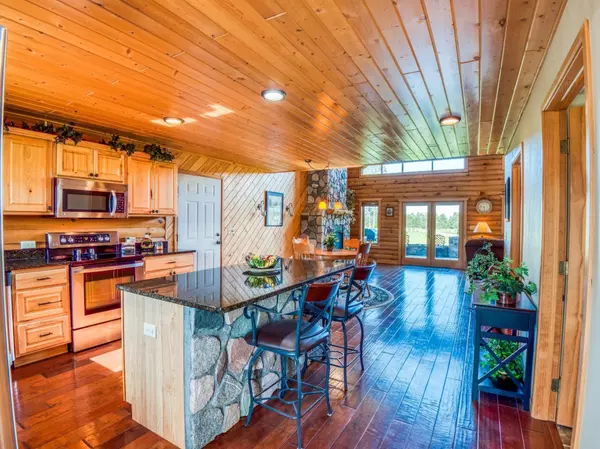$367,000
$374,900
2.1%For more information regarding the value of a property, please contact us for a free consultation.
36270 Fairground RD Bagley, MN 56621
3 Beds
2 Baths
1,904 SqFt
Key Details
Sold Price $367,000
Property Type Single Family Home
Sub Type Single Family Residence
Listing Status Sold
Purchase Type For Sale
Square Footage 1,904 sqft
Price per Sqft $192
Subdivision Golf View Estates
MLS Listing ID 6643237
Sold Date 08/01/25
Bedrooms 3
Full Baths 1
Three Quarter Bath 1
HOA Fees $83/ann
Year Built 2010
Annual Tax Amount $484
Tax Year 2024
Contingent None
Lot Size 8,712 Sqft
Acres 0.2
Lot Dimensions 66x66
Property Sub-Type Single Family Residence
Property Description
Located in the prestigious Golfview Estates, this home offers not just a place to live, but a lifestyle! This stunning 3-bedroom, 2-bathroom log home offers an unparalleled blend of rustic charm and modern comfort. As you enter, you're greeted by the warmth of a grand stone fireplace, perfect for cozy evenings and gatherings. The spacious living area flows seamlessly into a beautifully appointed kitchen, complete with granite countertops. Imagine unwinding in your own private oasis—a luxurious 4-season porch featuring a rejuvenating hot tub with panoramic views of the lush green fairways. Whether it's summer sunsets or winter snowscapes, this porch promises year-round relaxation and enjoyment. Upstairs, a delightful loft bedroom awaits, where natural light floods through large windows, highlighting the wood ceiling and adding to the home's inviting ambiance. Outside, the expansive patio beckons for al fresco dining and entertaining, with the golf course just steps away!
Location
State MN
County Clearwater
Zoning Residential-Single Family
Rooms
Basement None
Interior
Heating Boiler, Forced Air, Radiant Floor
Cooling Central Air
Fireplaces Number 1
Fireplace Yes
Exterior
Parking Features Attached Garage, Asphalt
Garage Spaces 2.0
Building
Story One and One Half
Foundation 1568
Sewer City Sewer/Connected
Water City Water/Connected
Level or Stories One and One Half
Structure Type Log
New Construction false
Schools
School District Clearbrook-Gonvick
Others
HOA Fee Include Lawn Care,Snow Removal
Read Less
Want to know what your home might be worth? Contact us for a FREE valuation!

Our team is ready to help you sell your home for the highest possible price ASAP





